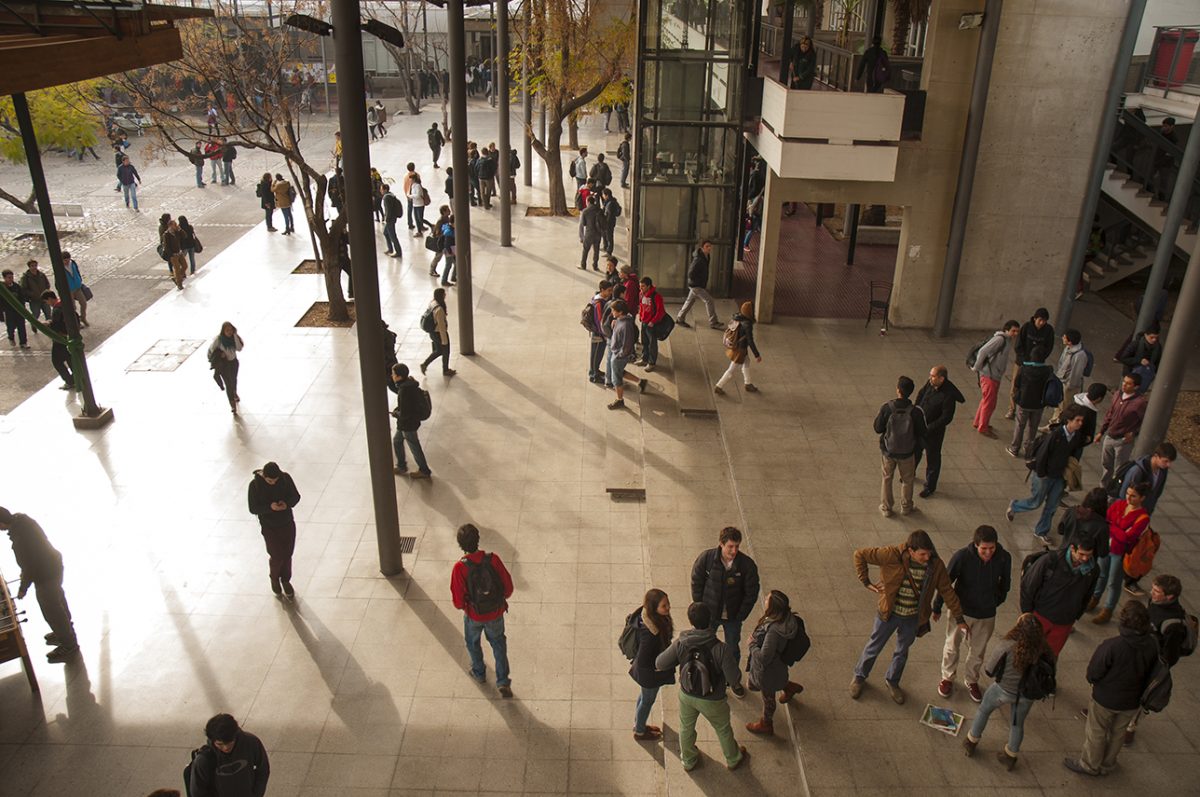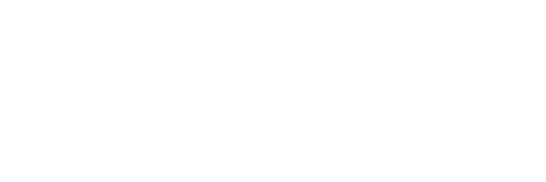
General Installations
The School of Engineering has 11 buildings that provide a diverse array of spaces for academic administration, research, and instruction. Including the Andrónico Luksic Abaroa Complex, these buildings cover approximately 42,500 m2.
Raúl Devés Building
- Basement: computer rooms.
- First Floor: Undergraduate Services (DIPRE, Spanish acronym), study rooms, and computer rooms.
- Second Floor: Department of Industrial and Systems Engineering, offices for Masters’ students, computer lab, and outreach offices for the Industrial and Systems Engineering Program and the Master’s in Industrial Engineering Program. Offices for the UC Engineers Foundation (FIUC, Spanish acronym) are also located on this floor.
- Third Floor: Department of Industrial and Systems Engineering, professor offices.
- Fourth Floor: School of Engineering Dean’s Office, Finance and Management Office, IT Office, Infrastructure Office, Engineering 2030 Team, San Agustín Foundation.
José Luis del Río Rondanelli Student Center
- Basement: storage.
- First Floor: study rooms, cafeteria, Office of Student Affairs, offices for student projects.
- Second Floor: study rooms.
Metrology Building
- Basement and First Floor: Office for Scientific and Technological Research of the Pontificia Universidad Católica (DICTUC, Spanish acronym) Metrology Area, department areas (Department of Mechanical and Metallurgical Engineering, Institute of Biological and Medical Engineering).
- Second Floor: Department of Mechanical and Metallurgical Engineering, labs, offices.
- Third Floor: offices for the Department of Chemical Engineering and Bioprocesses, Department of Hydraulic and Environmental Engineering.
- Fourth Floor: offices for Professional Education programs.
Building for the Department of Mechanical and Metallurgical Engineering
- First Floor: workshops and labs.
- Second Floor: offices, classrooms.
- Central Sector: DICTUC (Transport Research Area).
Building for the Department of Electrical Engineering and the Department of Transport and Logistics Engineering
- Basement, First Floor, and Second Floor: Department of Electrical Engineering, labs, classrooms, library, professor offices, DICTUC (Electrical Engineering Research Area).
- Third Floor:
- Department of Electrical Engineering, offices for postgraduate students.
- Department of Transport and Logistics Engineering, professor offices, offices for postgraduate students.
Building for the Department of Chemical Engineering and Bioprocesses
- First and Second Floors: labs, offices for postgraduate students, classrooms.
- Third Floor: professor offices.
Building for the Department of Hydraulic and Environmental Engineering
- First Floor: labs, classrooms, offices for Master’s students.
- Second Floor: library, professor offices
Building for the Department of Structural and Geotechnical Engineering
- First Floor: structures workshop, offices for postgraduate students and research, classrooms.
- Second Floor: professor offices.
- First and Second Floor, southwest wing: DICTUC (Soil Mechanics Area).
Hernán Briones Building
- Basement: Hydraulic Engineering Laboratories, DICTUC (Water and Liquid Industrial Wastes Research Area).
- First Floor: Office of Graduate Studies, DICTUC (Water and Liquid Industrial Wastes Research Area).
- Second Floor: offices for the Mathematical and Computational Engineering Program – Institute of Biological and Medical Engineering.
- Third Floor: offices for FONDAP centers (i.e., Center for Sustainable Urban Development [CEDEUS, Spanish acronym] and the National Research Center for Comprehensive Natural Disaster Management [CIGIDEN, Spanish acronym]).
- Fourth Floor: Department of Computer Sciences, outreach programs.
San Agustín Building
- Basement: instructional laboratories, copy center.
- First Floor: classrooms, auditorium, offices for postgraduate students (mezzanine), Engineering Assistants’ Auditorium (SAI, Spanish acronym).
- Second Floor: computer labs.
- Third Floor: Department of Construction Engineering and Management, professor offices, classrooms, offices for postgraduate students, outreach programs.
- Fourth Floor: Department of Computer Sciences, professor offices, offices for postgraduate students.
Classrooms and auditoriums
- Master’s Auditorium, Luis Crisosto Auditorium, and Multipurpose Room.
- Classrooms A, B, and BC, which are overseen centrally by University administration.




